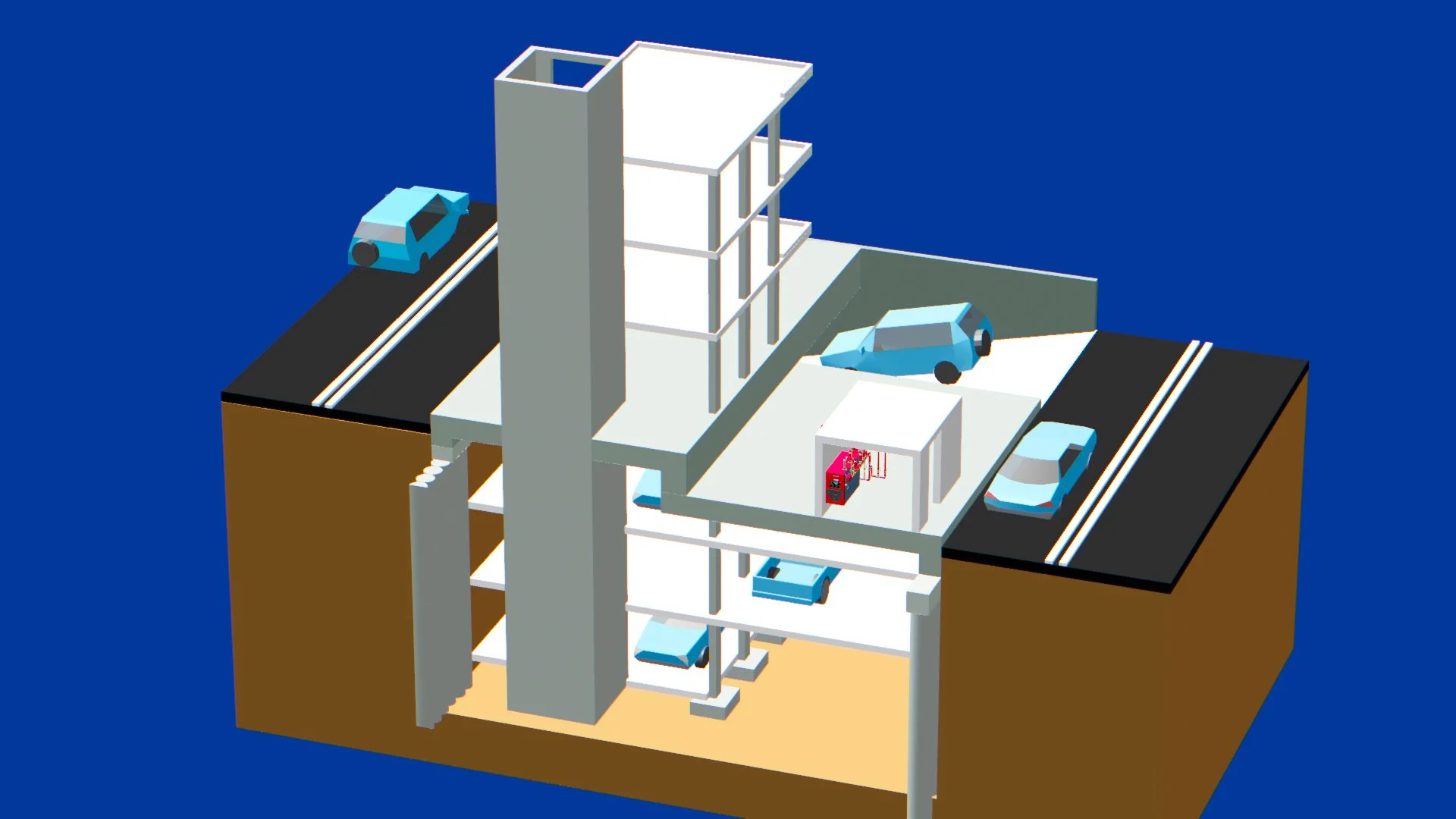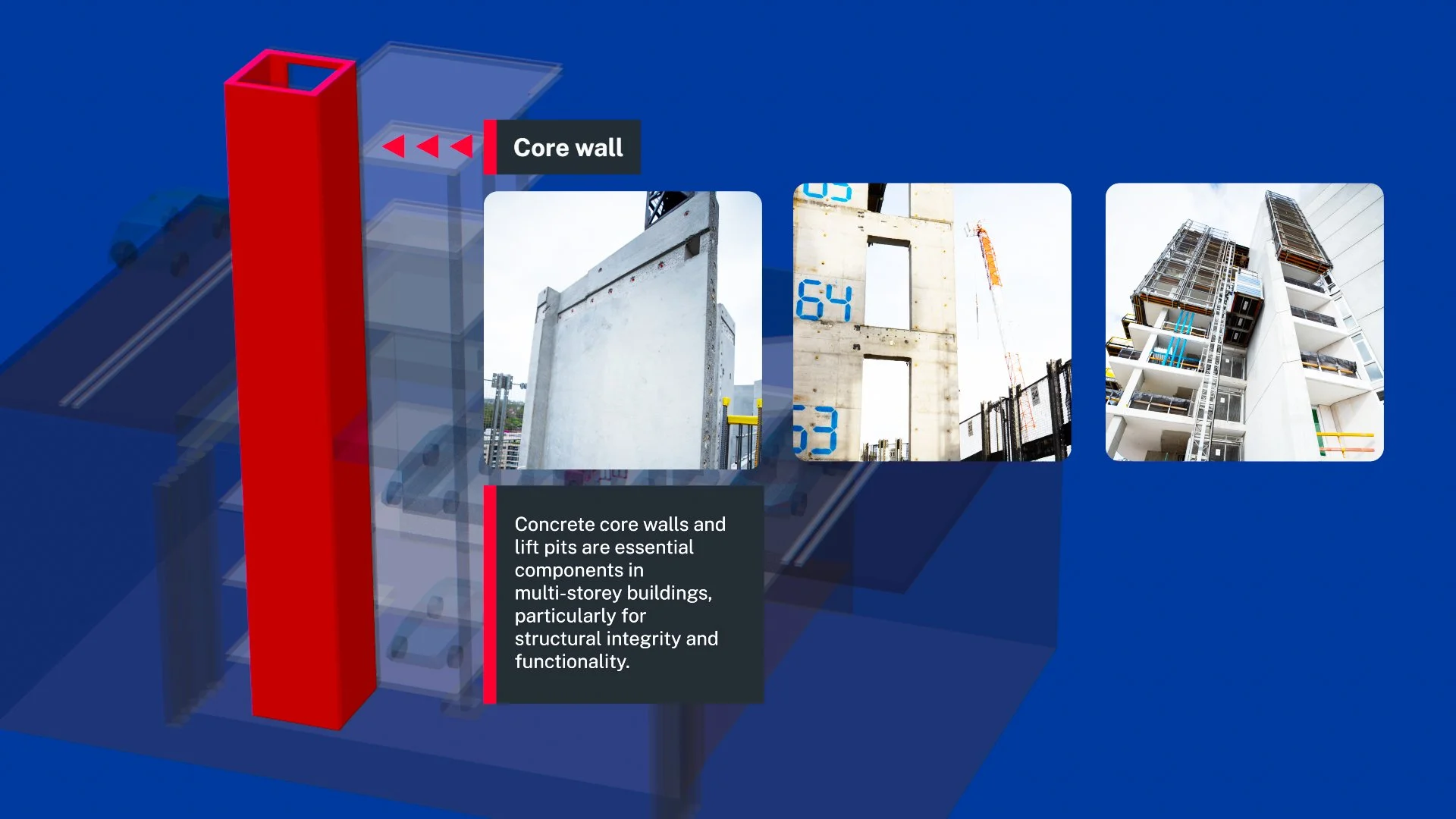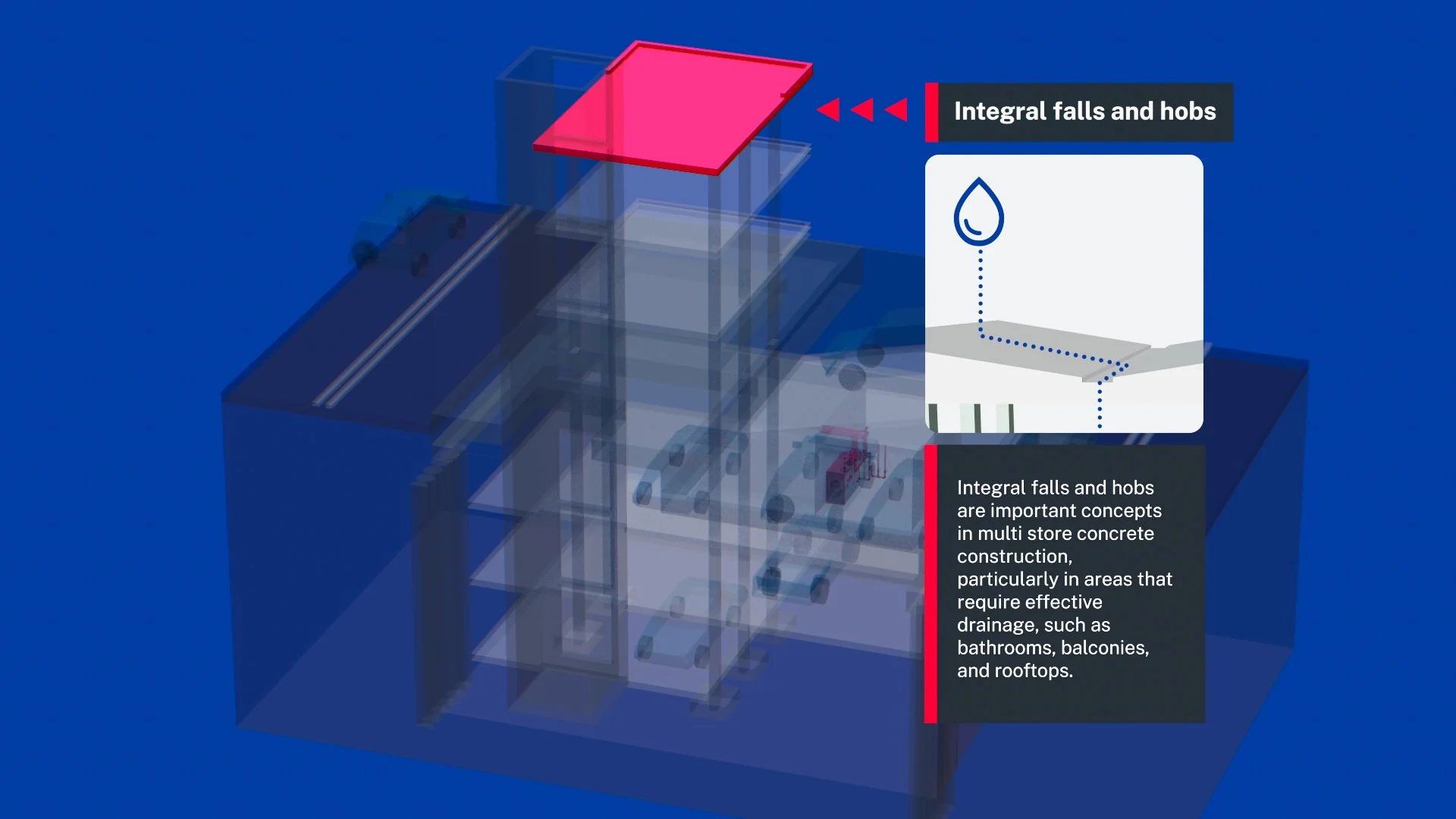
CONCRETE IN MULTI STOREY CONSTRUCTION
2025
Concrete compliance made crystal clear.
Together with building specialists, we designed an engaging, interactive learning experience that demystifies concrete construction in multi-storey projects. Detailed 3D visuals and intuitive interactions highlight essential elements—from shoring walls to fire separation—making critical compliance concepts clear and easy to grasp.
Project Details
Organisation: TAFE NSW
Target Audience: Builders, Foremen, Concrete Foremen, Construction Managers
Platforms: TAFE NSW Learning Portal
Project Overview
Concrete is an essential building material, especially in multi-storey construction, but it's also one of the leading sources of non-compliance and rectification orders. This interactive course aims to significantly reduce these issues by equipping construction professionals with the knowledge to precisely interpret plans and execute concrete work to specification.
Approach
We've developed an engaging interactive activity featuring a detailed 3D model of a multi-storey building. Learners interact with hotspots placed on critical concrete elements to gain insights into their roles, specifications, and compliance requirements. Key elements covered include shoring walls for excavation support, fire separation systems ensuring building safety, core walls and lift pits essential for structural integrity, integral falls and hobs for effective drainage, and intricate concrete forms required for complex architectural designs.
Style
Visually, we've embraced a vibrant, technical 3D aesthetic, employing clear red highlighting and universally recognisable icons to pinpoint areas of interest and explain complex concepts effortlessly. We believe this approach ensures the content is both accessible and engaging, transforming critical compliance knowledge into an intuitive learning experience.
Click on an image below to visit other TAFE projects.





























